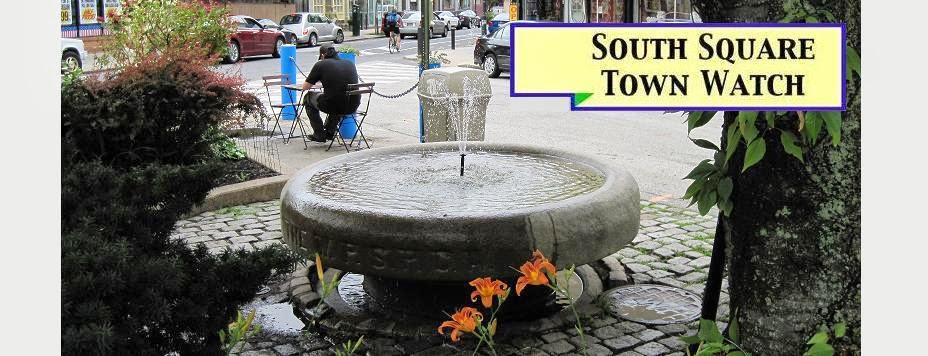On the agenda on Wednesday at SOSNA's general meeting, the Carl Dranoff Properties presented their concept on developing the Royal Theater. The Daily News ran a second-hand report of the meeting including background history (read it here). Dranoff's concept is a multi-use building consisting of 7600 square foot ground-floor retail space facing South Street with 45 high-end apartments in the rest of the building and 21 underground parking spaces.
The only part of the existing building that will remain is its facade. The development will utilize the land the current building occupies along with the two lots on either side. The retail space was stated to be large enough for a grocery store to occupy. Some apartments would face South Street with the others facing Kater Street. The garage entrance would be on Kater Street.
While technically the plan does not conform with several zoning regulation (height and lot coverage were mentioned, along with a change from CMX-2 to CMX-3), the developer intends to present their plans to City Council for approval rather than ask for zoning variances from L&I.
Residents on Kater Street who live behind the property have mixed feeling about the project. Some expressed concerns about the transient nature of apartment dwellers, the increased car traffic on Kater Street, and a garage entrance that might pose a danger to the children who live on the block. Other residents seemed to express frustration over the lack of progress in developing this site and want it all to be over and done.

No comments:
Post a Comment