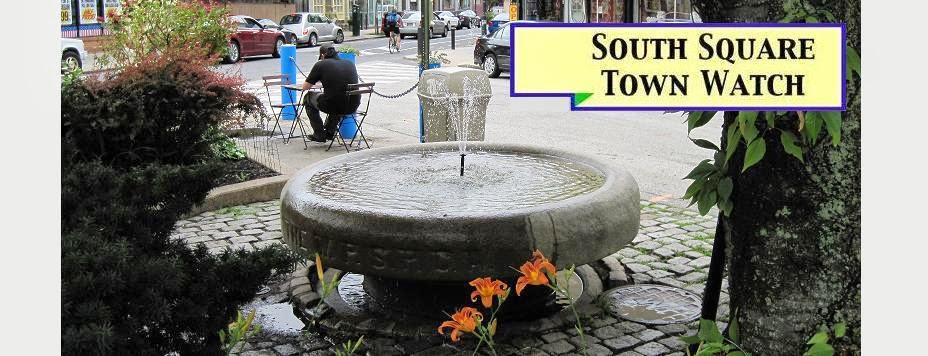Late posting this. Full story here.
In their 1963 song “South Street,” when
the Orlons referred to the “hippest street in town,” they were
unquestionably referring to South Street on the eastern side of Broad.
We don’t remember quite that far back, but according to our memory,
South Street East has always dominated South Street West in terms of
energy, pedestrian traffic, and the sheer number of businesses. And that
will probably continue to be the case in the future, though South
Street West has slowly but surely transformed over the last decade into a
commercial corridor that draws people from all over town. From new
restaurants and businesses, to new buildings replacing vacant lots, to
the vibrant reclaimed public space at the Grays Ferry Triangles, South
Street West has improved by leaps and bounds.
But
there’s still room for the corridor to continue to improve! The biggest
fish on South Street West is the Royal Theater on the 1500 block, a
historic building which has been sitting vacant since the early
1970s. Though its facade has been preserved, the Royal building was
demoed last year and work is now starting on a new mixed-use building in its place. Another big opportunity exists at 2300 South St.,
right next to the Grays Ferry Triangles park. You may recall, several
years ago, the owner of this property proposed a five-story building
with 24 units and ground floor commercial. After some back and forth
with neighbors, the project was whittled down to a four-story building
with 18 units and retail on the first floor. Ultimately though, many
neighbors still objected to the project and it got denied at the ZBA. After that, nothing happened with the property for a few years, aside from a Green Drop location at the corner.

But if you visit this corner now, perhaps in search of some delicious Igloo
froyo, you’ll notice there’s some construction taking place. Rather
than demolition and new construction though, we see that the existing
building on the site is being renovated. The building is being fixed up
for commercial use, but at this point we don’t know anything about the
retail plans for the property. We’ve heard rumblings about a yoga studio
in part of the building, but there’s going to be roughly 10K sqft of
space between two levels, so there’s surely room for additional tenants.
Unfortunately, the surface parking lot at the corner will remain as a
part of this plan.



We
were disappointed back in 2014 when the plan for a new building got
nixed at the ZBA, commenting that this seemed like a missed opportunity
for the corridor. Today, it’s a big plus that something is happening
here at last, and the reuse of the existing building will create more
architectural interest than a rather boring new construction mixed-use
building. On the other hand, the fact that the space at the corner will
remain vacant is a negative from an urbanist perspective, as the retail
tenants of this building will lack ideal frontage at the corner. For
now, we’ll reserve ultimate judgement until we learn about the main
tenant for the building- if it’s something really cool, maybe we won’t
be quite as concerned about the space at the corner. If the tenant
proves to be on the less exciting side though, we reserve the right to
kvetch. As do near neighbors, we suppose.

This comment has been removed by a blog administrator.
ReplyDelete